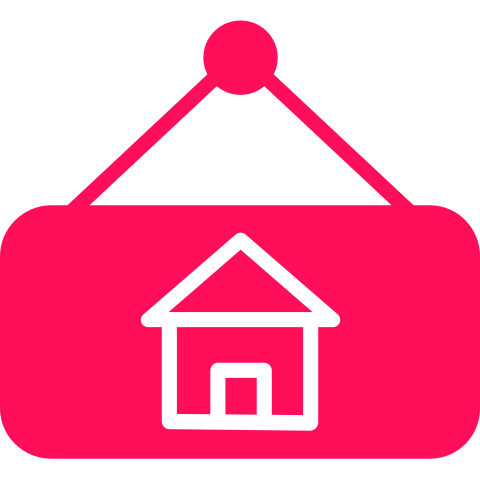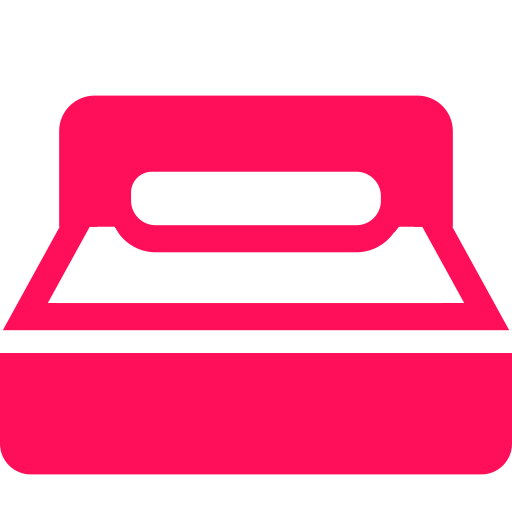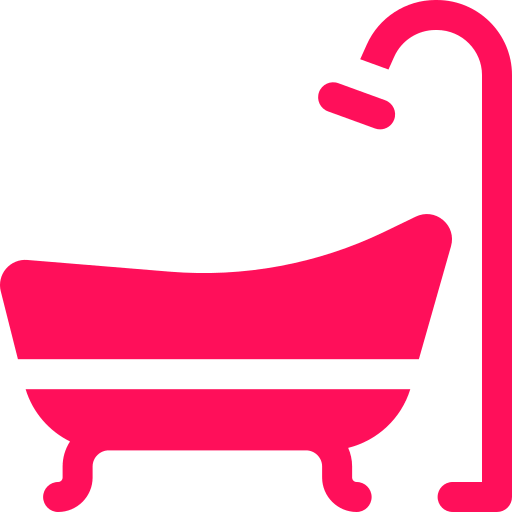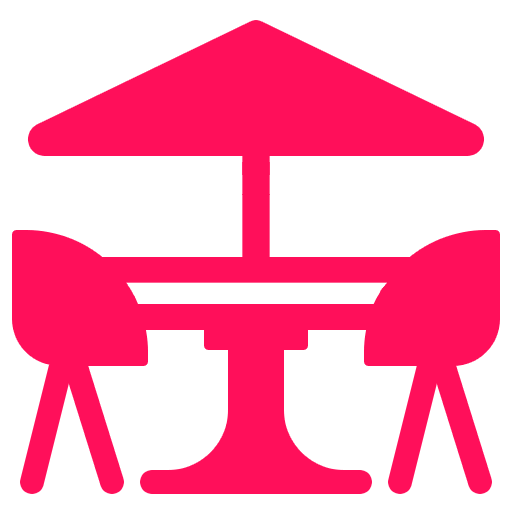Bolig ID:
-
til salg i
-
Pris:
-
-
i Spanien til salg, opført i
med
soveværelser,
badeværelser og
0 m²
terrasse, beliggende i
nær Malaga på Costa del Sol.
-
0 m²

-
Pris

Soveværelser

Badeværelser

0 m²
Bolig

0 m²
Terrasse

0 m²
Grund
Detaljer
Sagsnummer
BD5146741
Soveværelser
Indkøb
km.
Kontantpris
-
Badeværelser
Restaurant
km.
Boligtype
-
Boligareal
0 m²
Strand
km.
Område
Terrasseareal
0 m²
Havn
km.
Region
Grundareal
0 m²
Golf
km.
Fællesudgift
-
/ m.
Orientation
-
Bus
km.
Ejendomsskat
-
/ å.
Byggeår
Tog
km.
Affaldsafgift
-
/ å.
Stand
-
Lufthavn
km.
Beskrivelse

* Boligens beskrivelse hentes automatisk i en central boligdatabase, som indeholder alle boliger til salg på tværs af alle ejendomsmæglere på Costa del Sol, hvorfor at den muligvis ikke er på dansk, eller nødvendigvis skrevet af os.
Fotos
Området
Dokumenter
Kontakt
Send henvendelse
Kontakt mig venligst vedr. sag
BD5146741
(
-
til salg i
for
-
Book fremvisning
Jeg ønsker at besigtige sag
BD5146741
(
-
til salg i
for
-
Giv et bud
Jeg vil gerne afgive et bud på sag
BD5146741
(
-
til salg i
for
-



